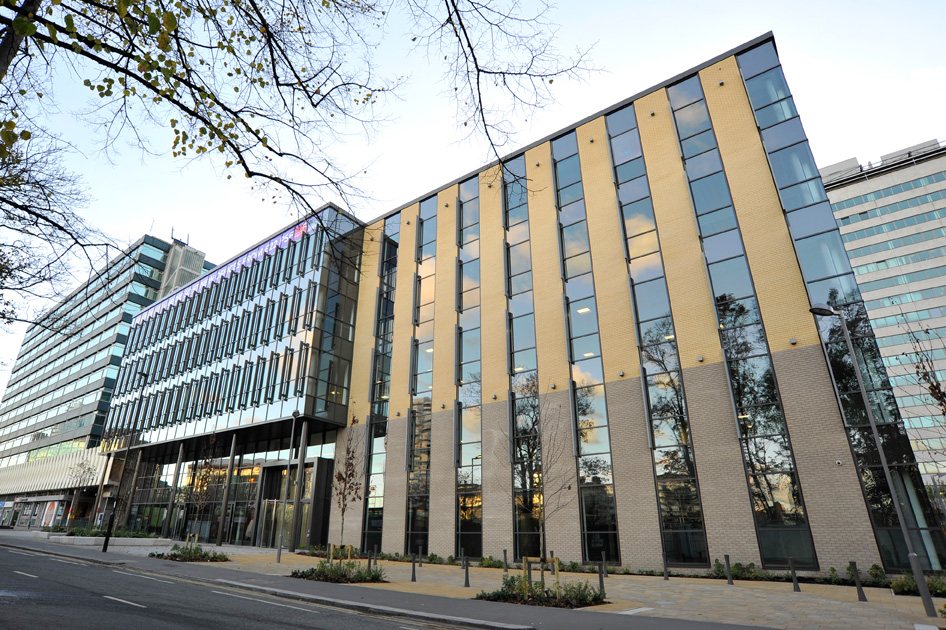ABSTRACT GETS GO AHEAD AT GATWICK
/Mark Glatman’s Abstract (Crawley) Limited has obtained detailed planning consent for its next highly competitive office development known as ‘The Leonardo Building’.
Abstract will commence the speculative construction of its latest Grade A office building comprising 110,000 sq ft together with over 300 plus car parking spaces in September 2014.
This news follows only eight weeks after completion of the purchase of 3.2 acres at Crawley Business Quarter in the heart of Manor Royal on June 11th. The site is the last undeveloped plot at Crawley Business Quarter just South of Gatwick Airport and opposite the offices of Virgin Atlantic and other business occupiers including Boeing, Elekta, and Doosan.
The scheme will comprise a TP Bennett design of four floors offering flexible, virtually column free, floor plates each of circa 28,000 sq ft. Completion is set for Q4 2015.
In line with all Abstract developments, the building will target a BREEAM 'Excellent' standard and an EPC B Rating together with a building design occupancy from 1 person per 6 sq m which will maximise the operational efficiency of the accommodation.
Mark Glatman, Chief Executive of Abstract Securities, said: “We are delighted to have achieved detailed planning consent so swiftly and this is very much in line with our philosophy of turning opportunity into reality as quickly as possible and providing ‘uncompromising value’ by delivering great quality Grade A office space at competitive rental levels into a market starved of supply. The Leonardo Building comes at a good time for the Gatwick office market, and, being located outside the boundary of the possible second runway, gives tenants absolute certainty about occupation whatever decisions are made about the potential extension of Gatwick.’’
Abstract’s Development Director, Christopher McPherson, said ‘’we have already had significant occupier interest in our proposal which is hardly surprising when we are delivering brand new, highly cost effective and environmentally efficient space at rental levels below that being achieved for second hand space in the locality. The accommodation has been designed to be very flexible and will appeal to a wide range of potential end users.’’
The building is one of several speculative office developments that Abstract Securities has recently undertaken across the UK.
Having completed the 100,000 sq ft ‘Renaissance’ development in Croydon in November 2013, Abstract is currently on site in Glasgow where it is speculatively building the 170,000 sq ft ‘St Vincent Plaza’ office development, due for completion in Spring 2015.
In conjunction with Aker ASA, Abstract is also currently developing 1 million sq ft offices at Aberdeen International Business Park, where the first phase of 335,000 sq ft is due to complete in February 2015.
Joint agents for Abstract are Knight Frank, Savills and Stiles Harold Williams.
For media information, please contact Lisa Mennie at Skylark PR on 07825 225 414 /








